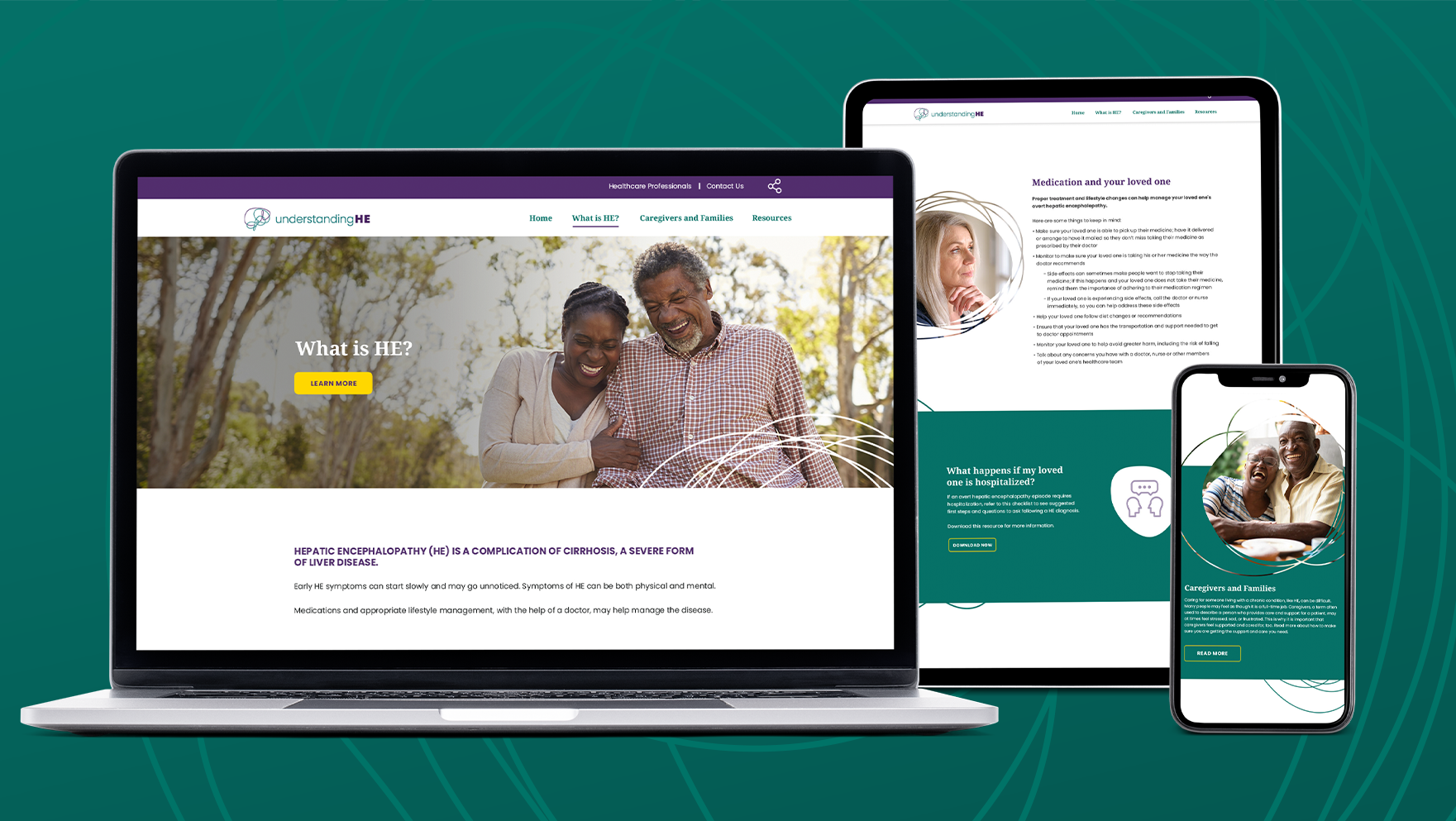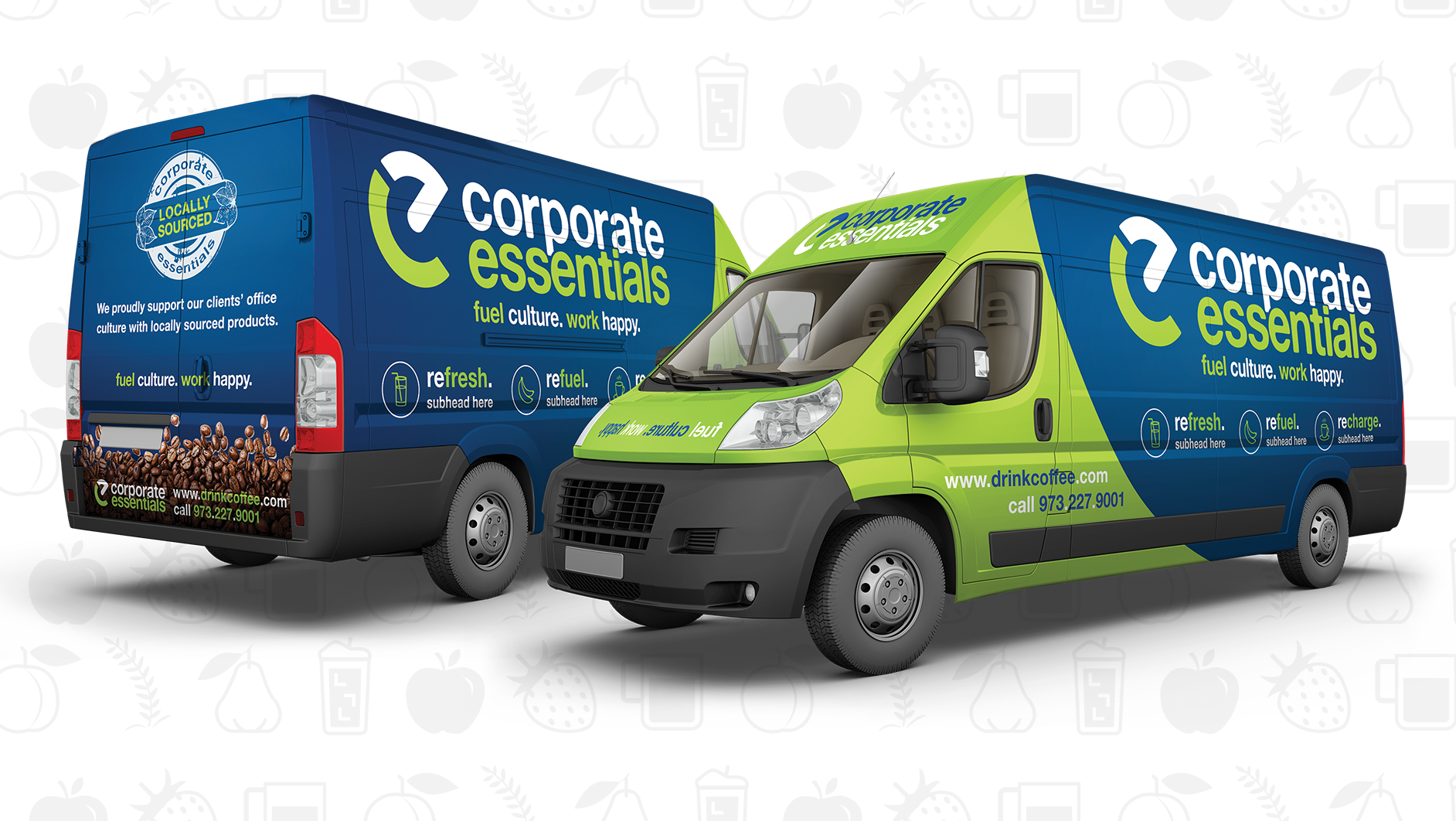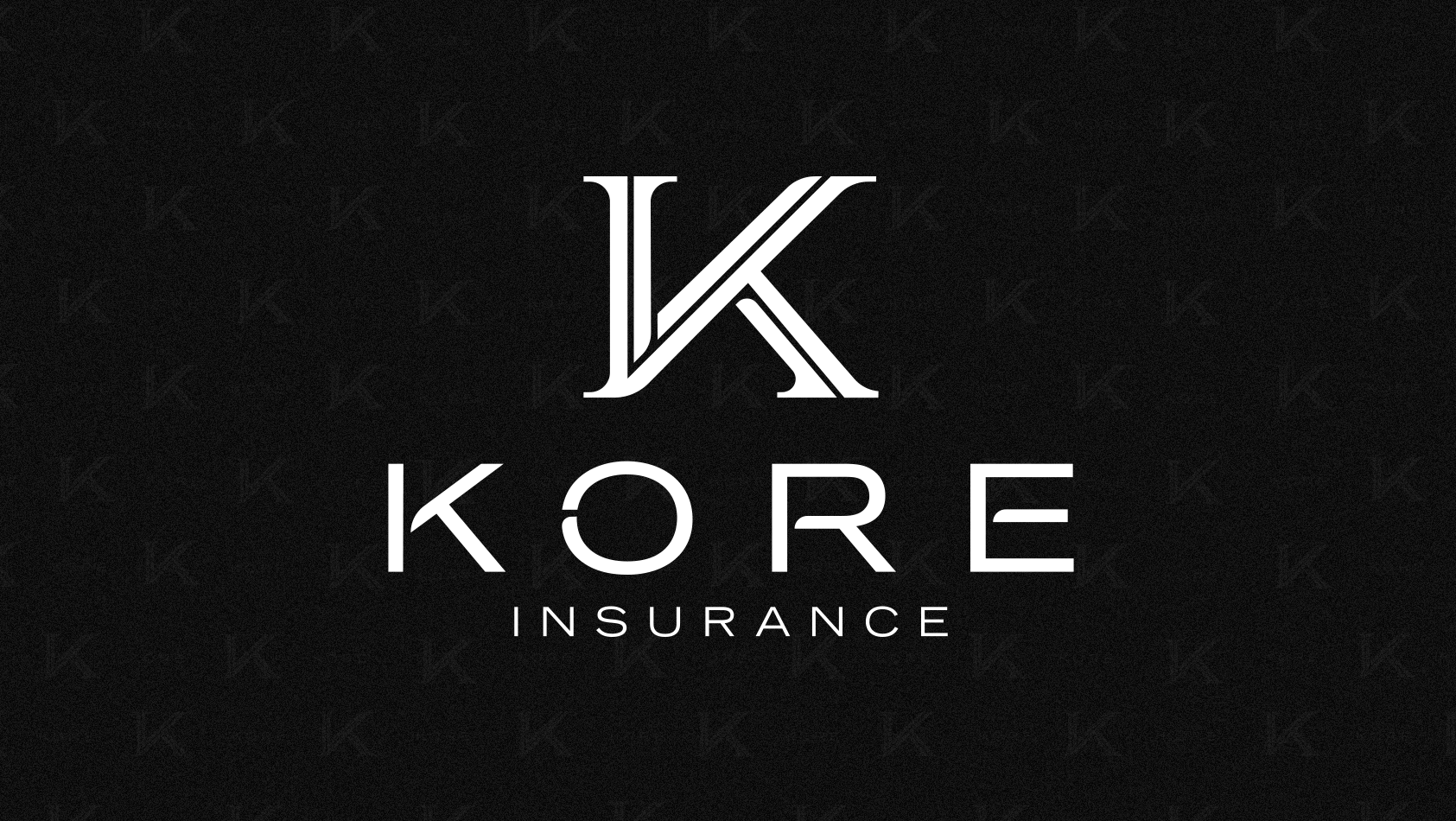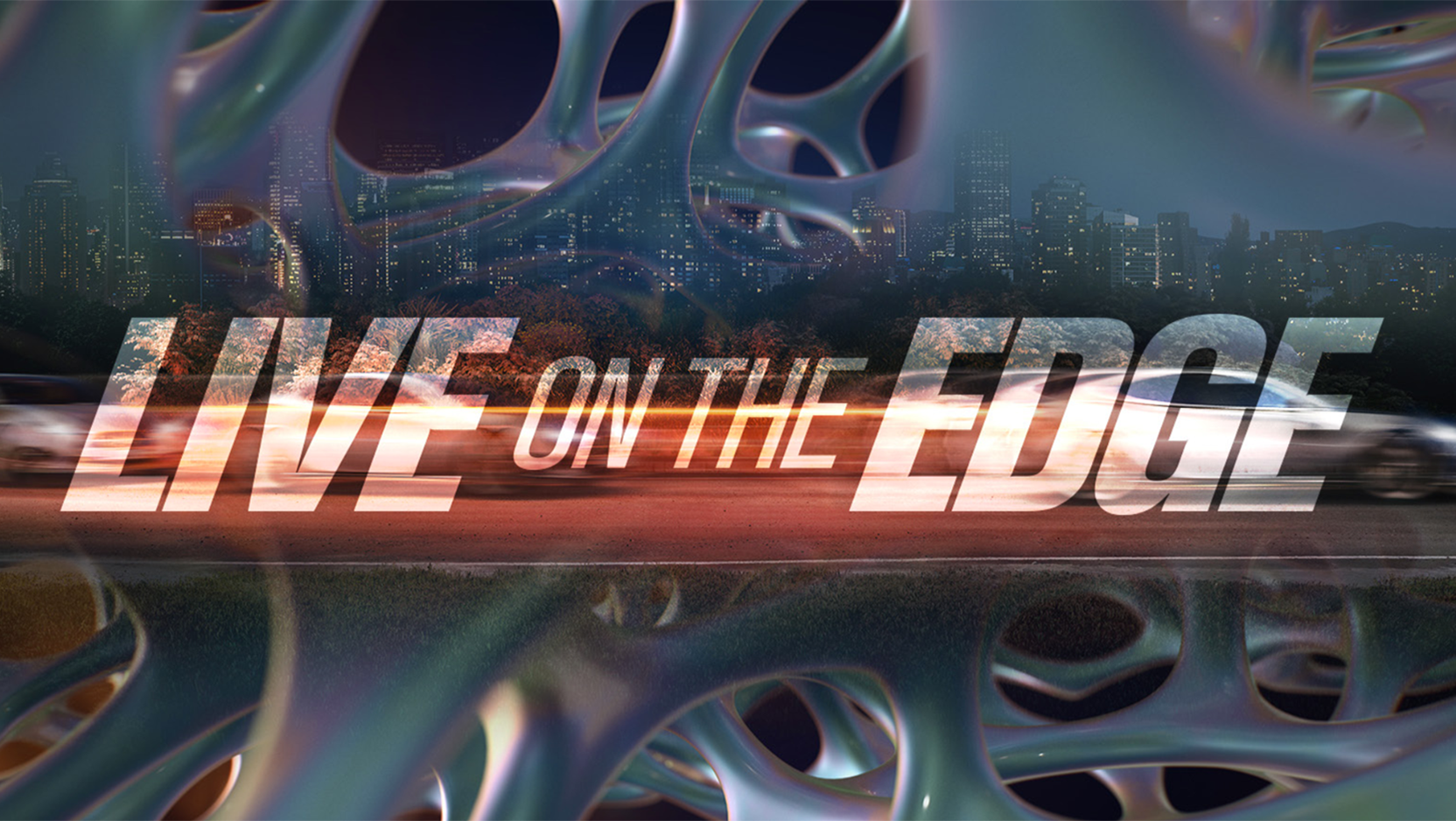Latitude Building Wayfinding Experience
Wall Wrap
Overview
Vision Real Estate Partners is a commercial real estate firm focused on developing innovative office environments. In 2019, they constructed the Latitude building in Parsippany, NJ, aiming to create a dynamic workplace experience that would engage both employees and visitors. They sought a wayfinding and digital experience that would not only guide occupants but also immerse them in a unique thematic environment.
Role
Wayfinding
Storyboarding
UI Design
Large Format Print Design
Storyboarding
UI Design
Large Format Print Design
Video Screen Loop
Challenge
The client envisioned a theme centered around iconic locations across the United States, transporting visitors to different destinations within the office environment. The building was still under construction during the design phase, requiring careful planning based on set dimensions, spatial layouts, and predetermined content areas. The challenge was to craft an engaging experience that seamlessly integrated physical and digital elements while ensuring functionality within the unfinished space.
Information Screens in Hallway
Information Screens in Lobby
Process
Research focused on historic U.S. cities, identifying architectural and cultural elements that could be translated into immersive visuals. Working closely with the client, concepts were developed to align with the building’s structure and visitor flow. Large-scale graphics, interactive wayfinding, and digital displays were designed to create a cohesive experience that was both informative and visually compelling.
Solution
Inspired by distinct features from cities across the country, custom wall graphics transformed common areas into unique destinations. Aerial footage integrated into video walls added depth and dimension, while also sharing historical facts about each location. Interactive wayfinding guided visitors seamlessly, and digital displays in the lobby provided real-time updates on weather, time, and events.
Interactive Screen Saver

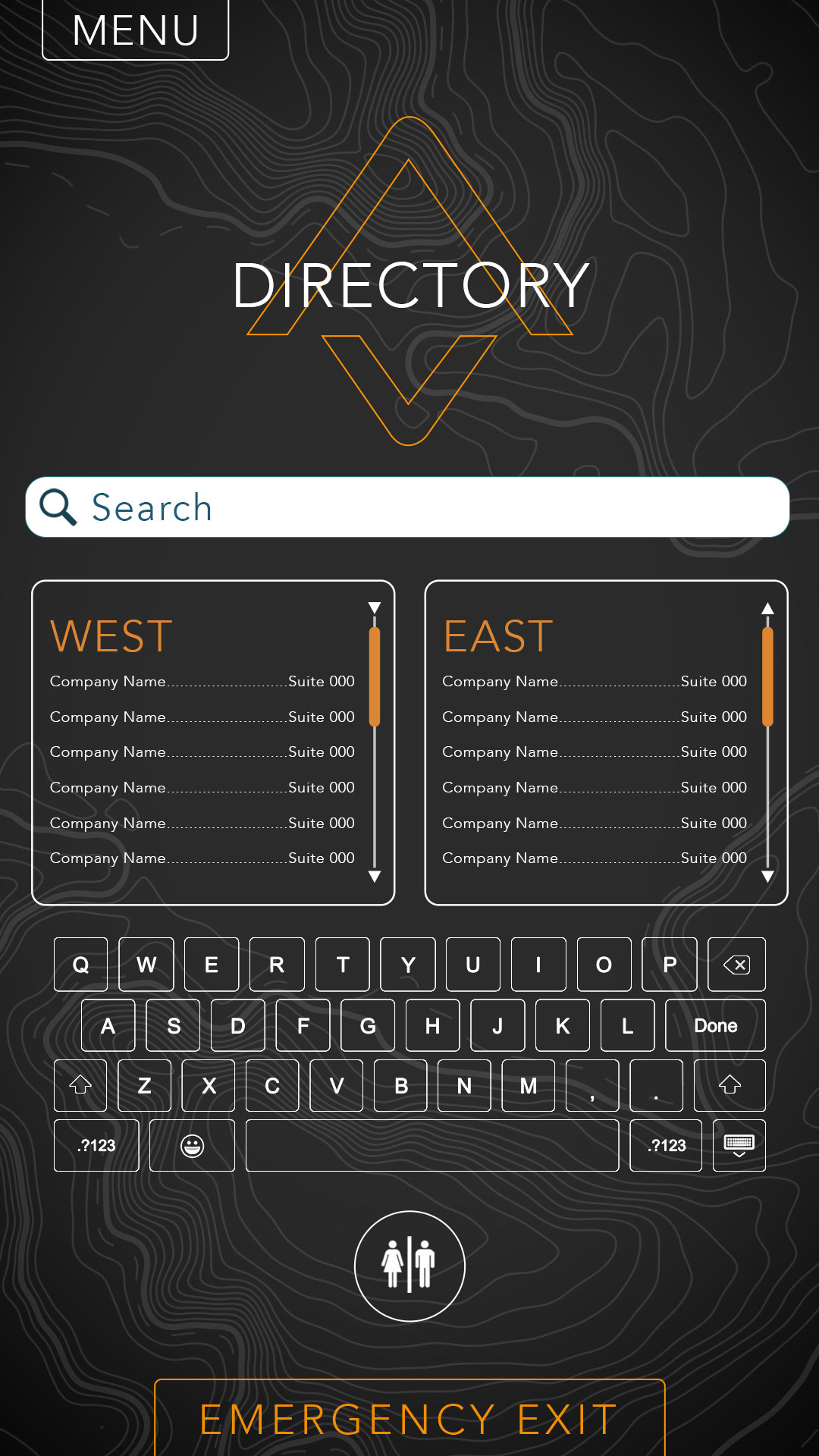
Learnings
Working with outside planners and vendors on designs being built for an unfinished space meant that we needed to stay flexible with our strategy. Blueprints for the building were changing as we started the project and many iterations of our approach had to change as the building was still being planned. The design system was successfully installed throughout the Latitude building. Large-format graphics enriched key areas, reinforcing the thematic experience. Video walls brought depth and movement to the space, while interactive wayfinding enhanced navigation for tenants and guests. The final execution transformed the building into a visually engaging and informative environment, creating a unique and immersive workplace.
Chicago Huddle Room
Hawaii Huddle Room
New York Huddle Room
Denver Huddle Room





